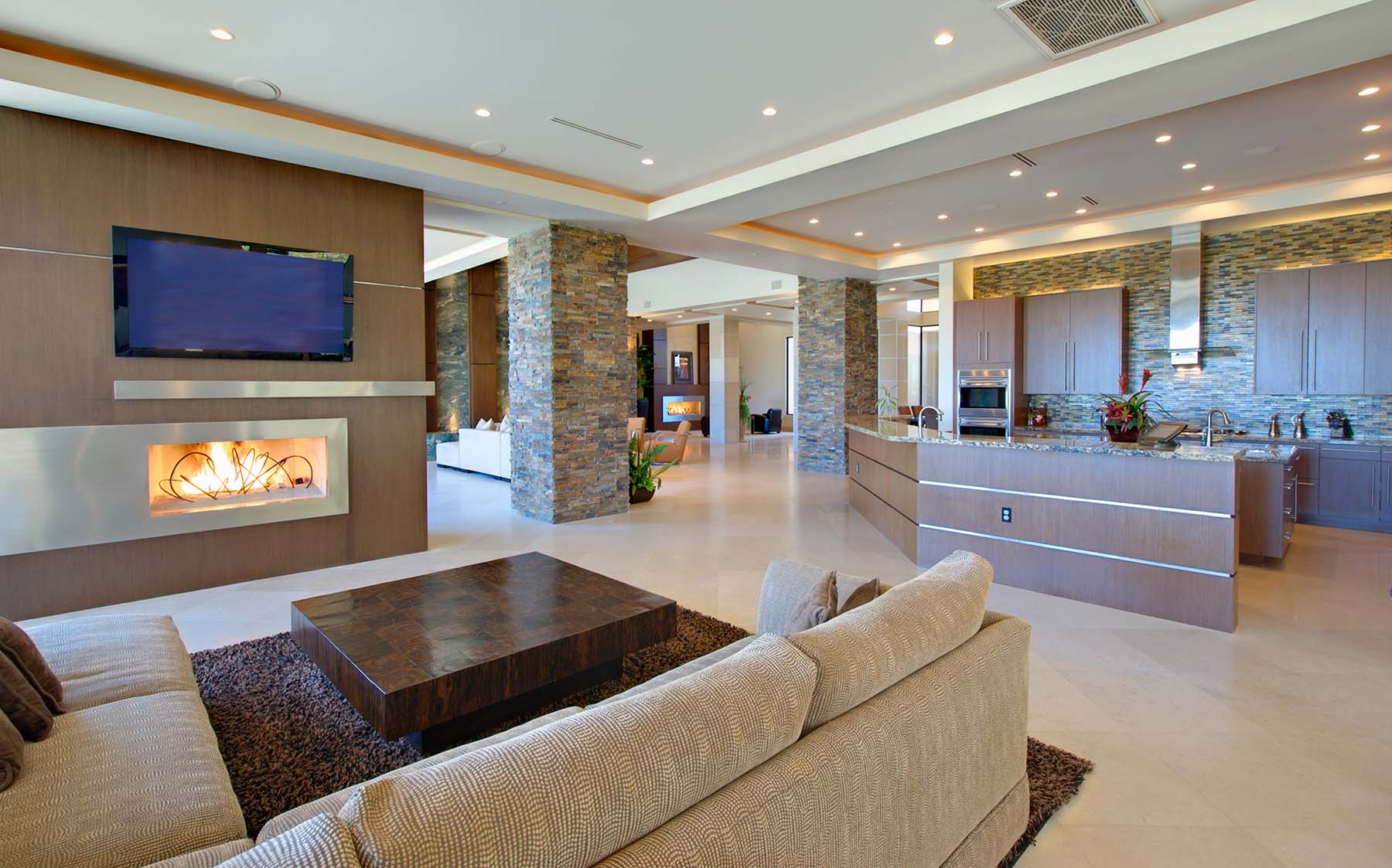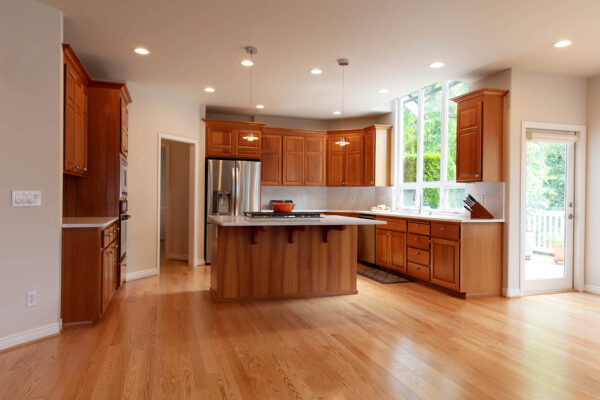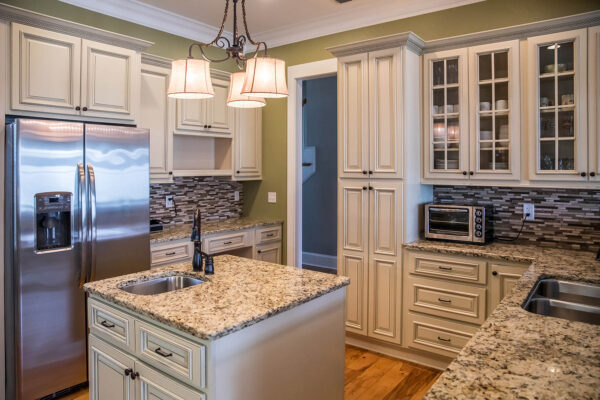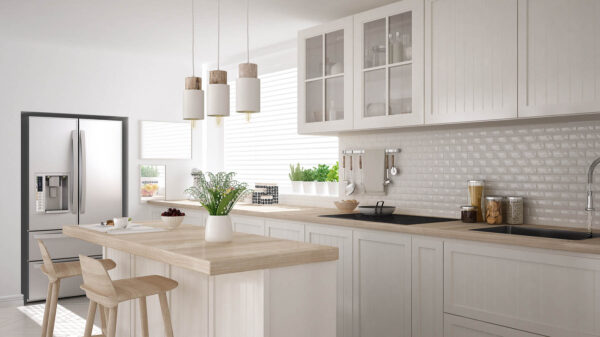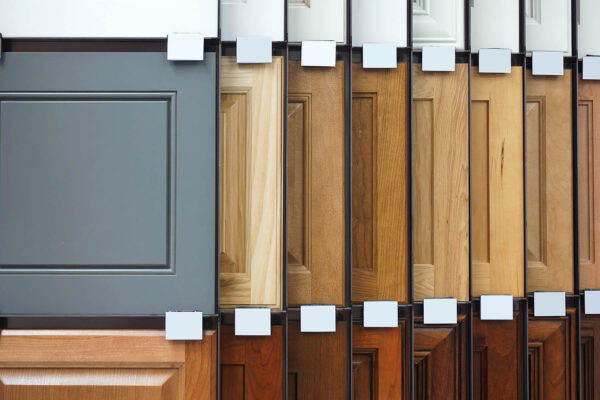Open concept homes have revolutionized modern living, reimagining the way we interact with our spaces and with each other. With their free-flowing layouts and unobstructed views, these homes offer a sense of openness and connectivity that traditional floor plans often lack. However, when it comes to designing and integrating cabinetry into open concept living areas, there’s an art to maintaining design harmony and ensuring functional efficiency. In this guide, we’ll explore the strategies and considerations that can help you seamlessly incorporate cabinetry into your open concept home, creating a space that exudes both aesthetics and practicality.
The Art of Visual Cohesion
One of the key challenges of open concept design is achieving visual cohesion between different functional areas while maintaining their distinct identities. Cabinetry, as a design element, can play a pivotal role in achieving this balance. Here’s how to do it:
1. Consistent Design Language: Choose a consistent design language for your cabinetry that complements the overall style of your open concept space. Whether your home leans toward modern, rustic, industrial, or minimalist, ensure that the cabinetry design aligns with the overarching aesthetic.
2. Color Palette Harmony: Harmonize the color palette of your cabinetry with the surrounding areas. While cabinetry can be a statement piece, it should also seamlessly blend with its environment to avoid visual dissonance.
3. Materials and Finishes: Use materials and finishes that are in harmony with the rest of the space. If you have exposed wooden beams or a specific flooring material, consider incorporating those elements into your cabinetry design.
Functional Integration
In open concept living, cabinetry isn’t just about aesthetics—it’s also about enhancing functionality and improving the flow of daily life. Here’s how to ensure that your cabinetry serves its purpose effectively:
1. Zoning: Divide your open concept space into functional zones, such as the kitchen, dining, and living areas. Design cabinetry that caters to the unique needs of each zone while maintaining a sense of unity.
2. Kitchen Islands as Anchors: Kitchen islands can serve as central anchors that define the kitchen area while providing additional storage and workspace. Choose an island design that complements the surrounding cabinetry and acts as a unifying element.
3. Seamless Transitions: Create seamless transitions between different areas by using cabinetry as transitional elements. For example, a bar area between the kitchen and living room can incorporate cabinetry that bridges the gap between the two spaces.
Multi-Functional Cabinetry
Open concept homes often demand multi-functional solutions that accommodate various needs within the same space. Cabinetry can rise to the challenge:
1. Built-In Storage: Integrate built-in cabinets that serve as both storage solutions and room dividers. For instance, a floor-to-ceiling bookshelf can create a visual partition between the living and dining areas.
2. Entertainment Centers: Design cabinetry that houses entertainment equipment and devices. This allows you to enjoy a clutter-free space while keeping technology accessible.
3. Custom Furniture: Consider custom cabinetry that doubles as furniture. A built-in bench with storage in the dining area or a wall-mounted desk in a workspace nook adds functionality without sacrificing style.
A Unified Space of Beauty and Function
Cabinetry is more than just storage—it’s a design element that can shape the aesthetics and functionality of your open concept home. By maintaining visual cohesion, integrating functional solutions, and embracing multi-functional cabinetry, you can create a space that seamlessly blends various zones while allowing each area to shine on its own. Open concept living is about the interplay between spaces, and cabinetry can be the thread that weaves these spaces together into a unified tapestry of beauty and function.
